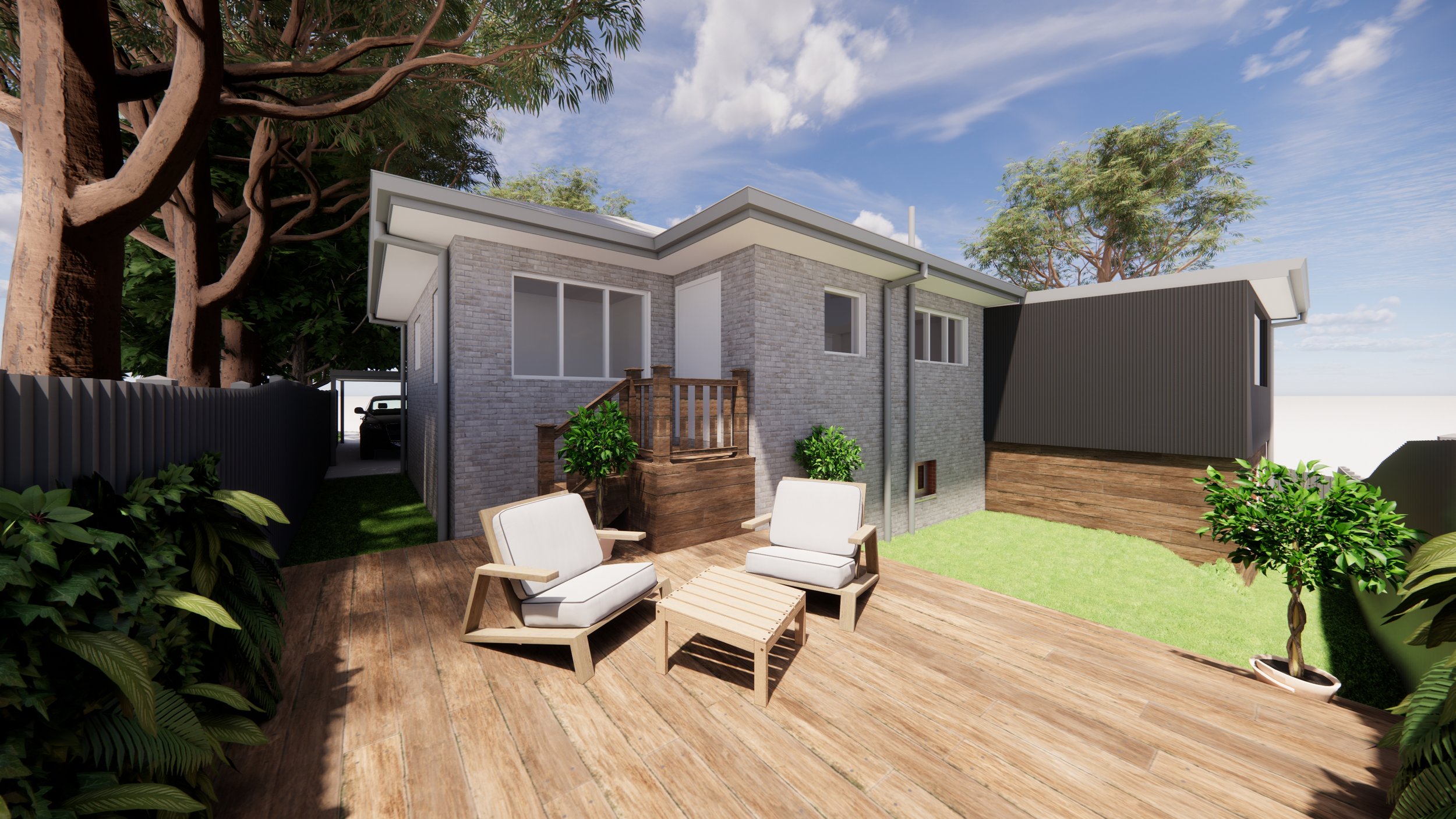3CS - Glenbrook
Our alterations and additions project in Glenbrook came about with the clients wanting to utilise their lower ground level, by expanding living areas and bedrooms for the growing family but to also accommodate guests.
The initial brief drew upon the minimum requirements to make this project viable, however with a close and collaborative approach, multiple design options were considered to maximise the potential of the changes to the lower ground floor. A new and spacious master bedroom with ensuite and WIR, bar, study, rumpus room, combined bathroom and laundry and guest bedroom were added within the existing building footprint.
The facade also saw a rejuvenation by splitting the double height brick facade into two elements; timber and colorbond cladding. The facades to the north and east saw a white wash applied to brighten the brick with stone incorporated into the base of the southern facade to anchor the aesthetics into the beautiful Glenbrook streetscape. This DA was submitted and approved in less than 30 days.







