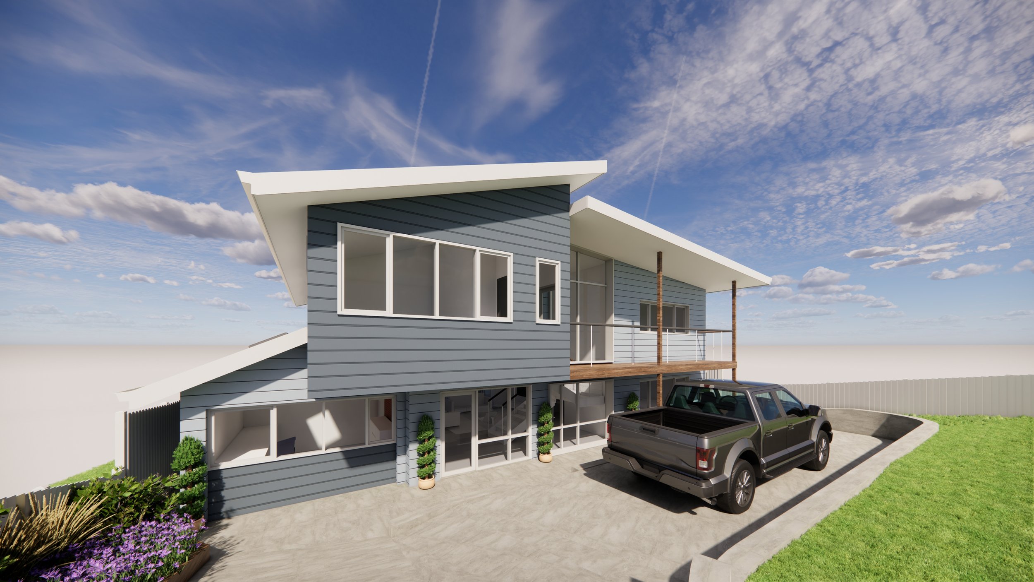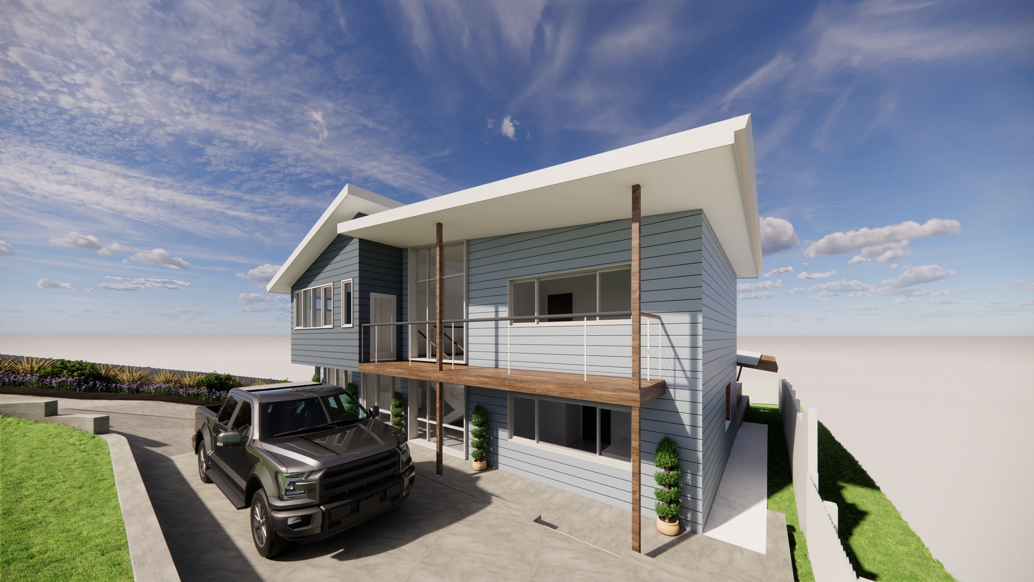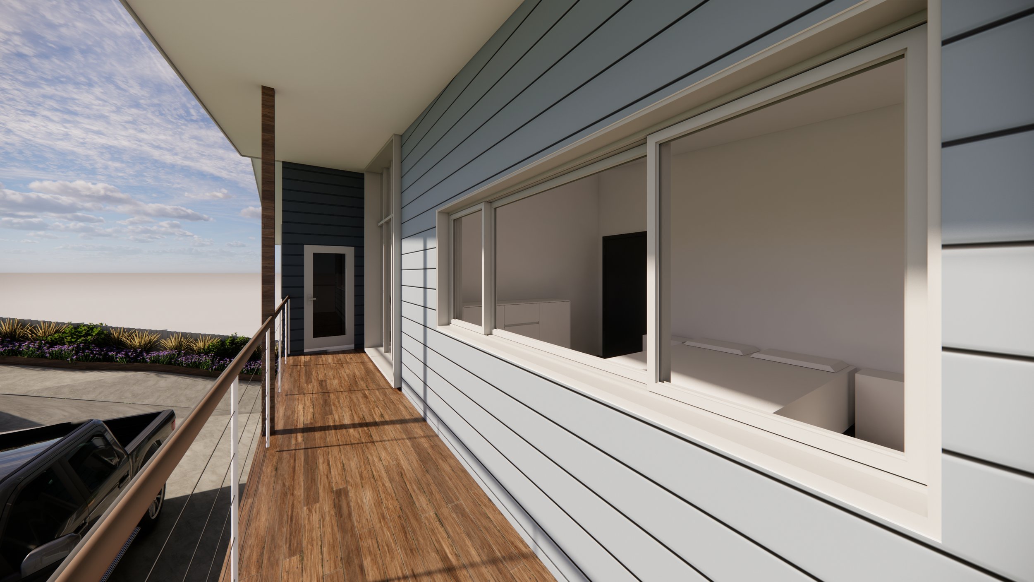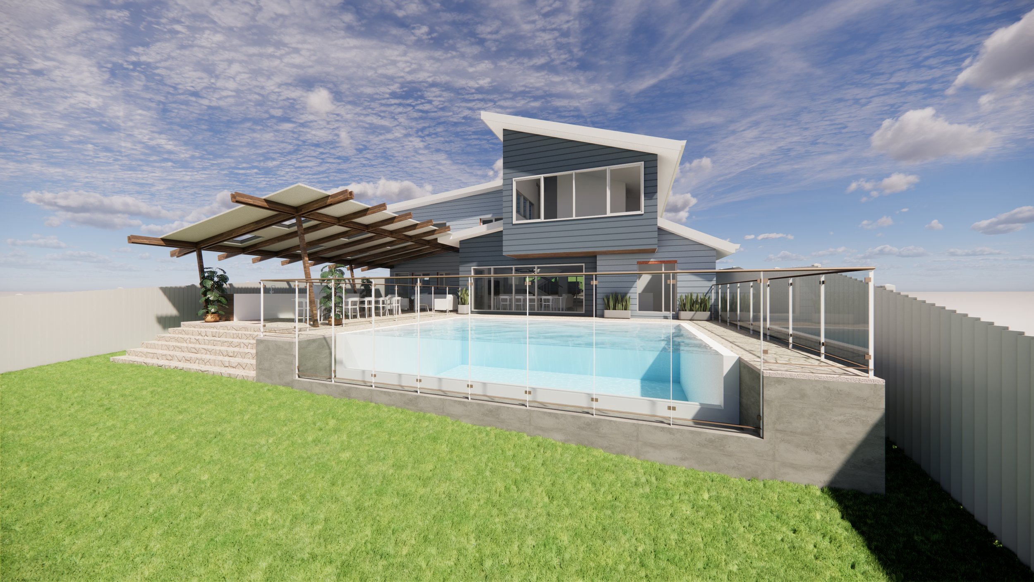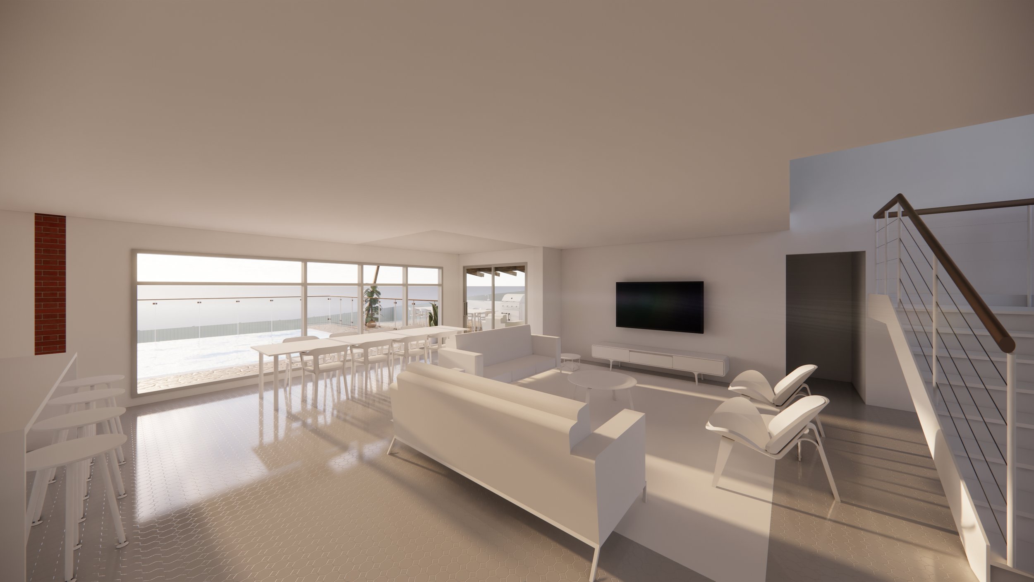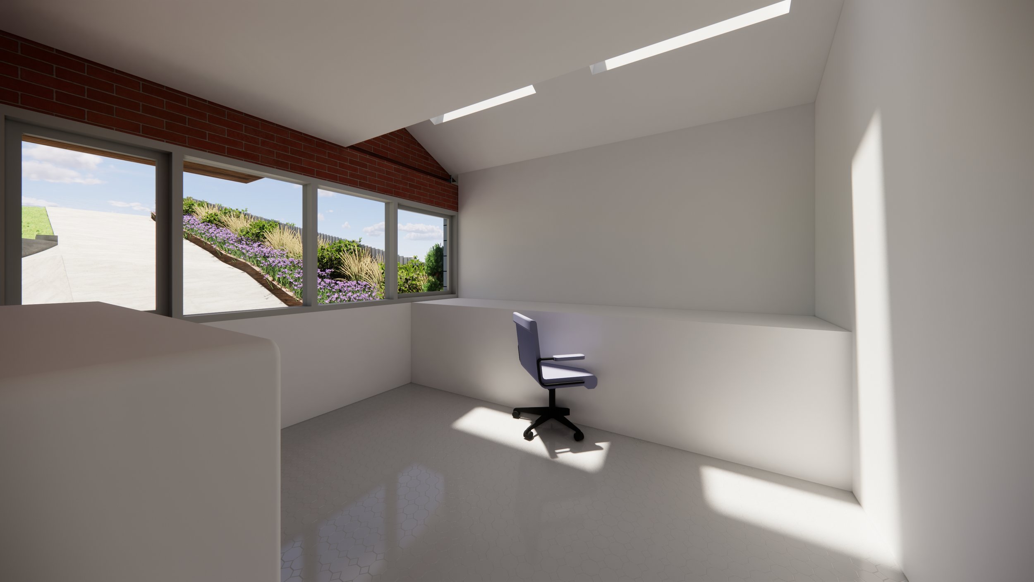64LP - Leonay
The brief for this existing two storey house was to create an expansive space that captures the golf course at the rear of the property. By converting and adding the additional space from the garage, an open plan space with the kitchen, living and dining was delivered, whilst maintaining views to the pool and golf course. Converting the spaces by keeping the existing structure, into new functional private spaces, the ground floor plan flowed with ease and functionality. The separation of public and private spaces becoming an essential driver of the delivery of the ground floor.
The existing first floor was extended over the garage and towards to the rear, adding additional floor space to create an exceptional master bedroom, WIR and ensuite, with large bedrooms and ample storage. The overall layout delivering future-proofed home for a growing family.
