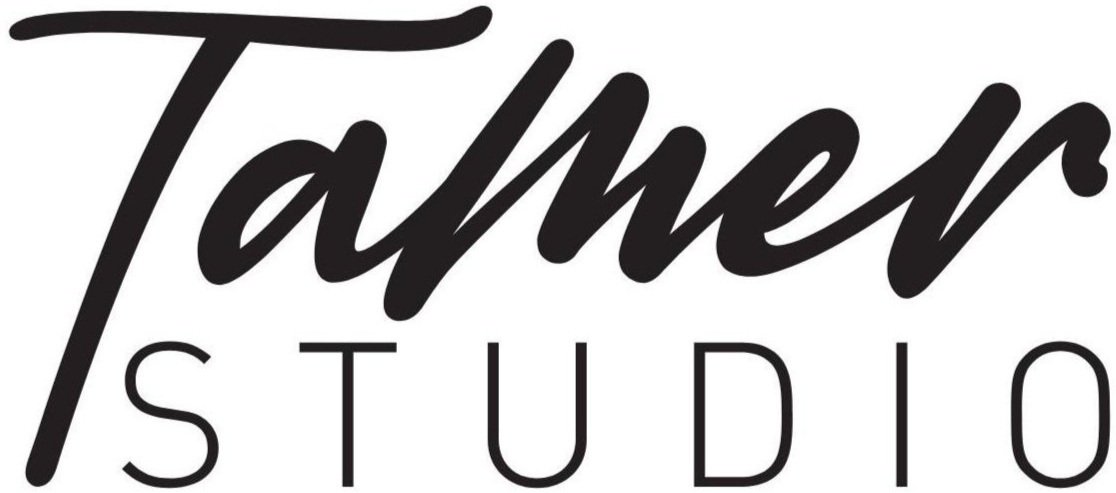3PP - Leonay
When approached by our builder client to discuss their plans for alterations and additions in Leonay, the brief was to simply increase the floor area, flow and street appeal of their home. They simply wanted a house that was different to anything in the area.
Through multiple design iterations and refinement, the proposed two storey extension played on wow factor through form, materiality, colour and textures. The existing downstairs area was developed to increase the kitchen, living and dining areas by creating an open floor plan layout. Amenities were added with additional windows and bi-folds to connect with the pool. The master bedroom, WIR and ensuite utilise the existing bedroom and bathroom layouts, creating an adult oasis downstairs with a teenagers retreat upstairs.
Our second storey addition adds extra bedrooms, storage, office and rumpus space that can be used by all family members, with maximised natural lighting and cross ventilation.








